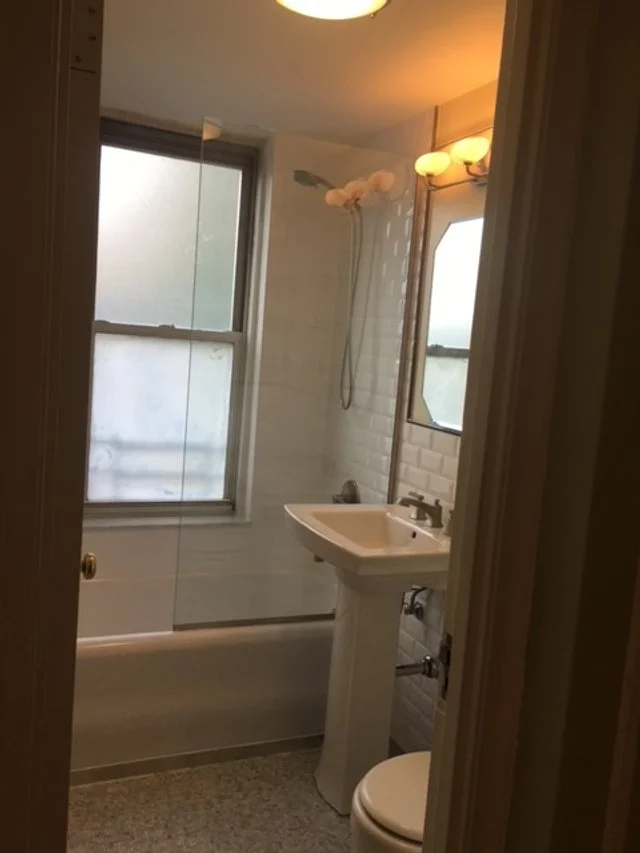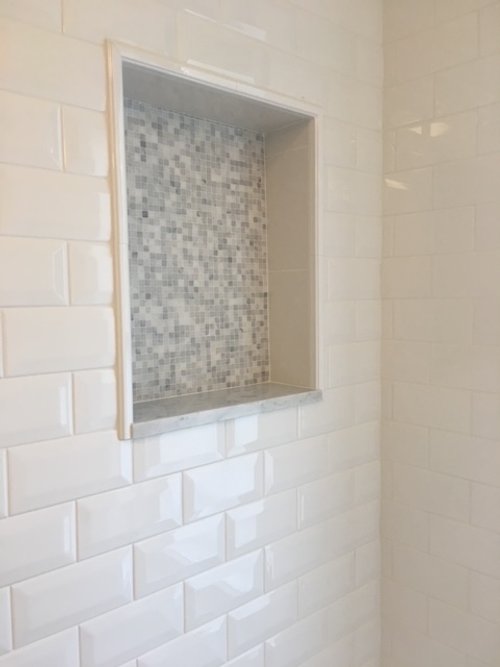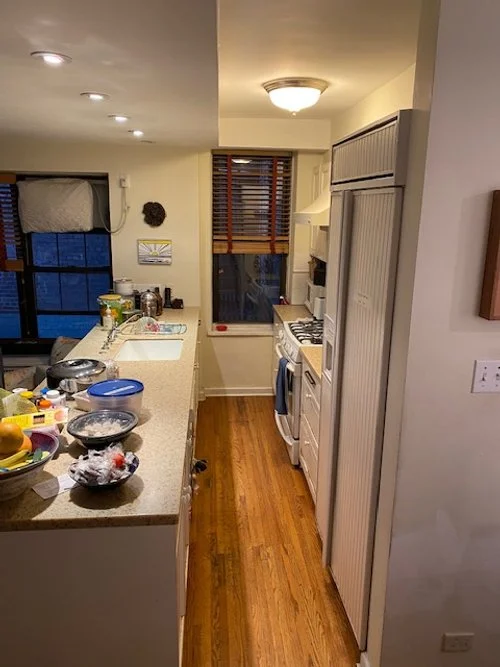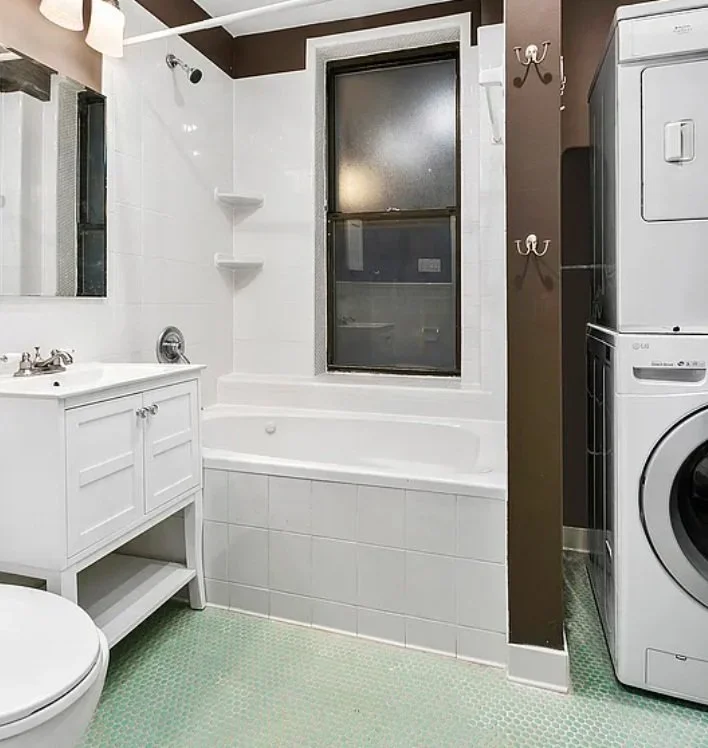Hell’s Kitchen: Kitchen & Bath
This renovation turned a tiny closet kitchen into a beautiful and functional work space, and created a luxurious and bright bathroom. The original moldings and floors of the living space were repaired and new lighting was added through the apartment. All of our design choices were intentionally harmonious with the 1920s building. The bathroom features modern touches like a towel warmer and shower cubby, surrounded by vintage inspired tiles and fixtures.
Mouse over for before and after:
West Village: Kitchen & Living Spaces
For a family that loves to host, we updated the kitchen and reclaimed and repurposed spaces, to create a welcoming entrance wand expanded dining area. We rethought the way that the living and work areas were used, moving a corner office to a small side room that was previously used for strorage. We the french doors, and restored the original arch we ensuring that the new jewel box office wouldn’t feel cramped or disconnected from the rest of the apartment. Using color, pattern and texture we created a happy and comfortable modern home- that combined midcentury details with Parisian charm and 1970s whimsy. (the official “after” photos have not been taken!)
Mouse over for before and after:
Upper West Side pre-war walk up: Kitchen & Bath
This budget friendly, but whimsical, kitchen and bath maximized space but prioritized function. The kitchen was reconfigured to echo the angles created by the air spaces between buildings. The bathroom has a deep soaking tub and penny-round tile boarders










































